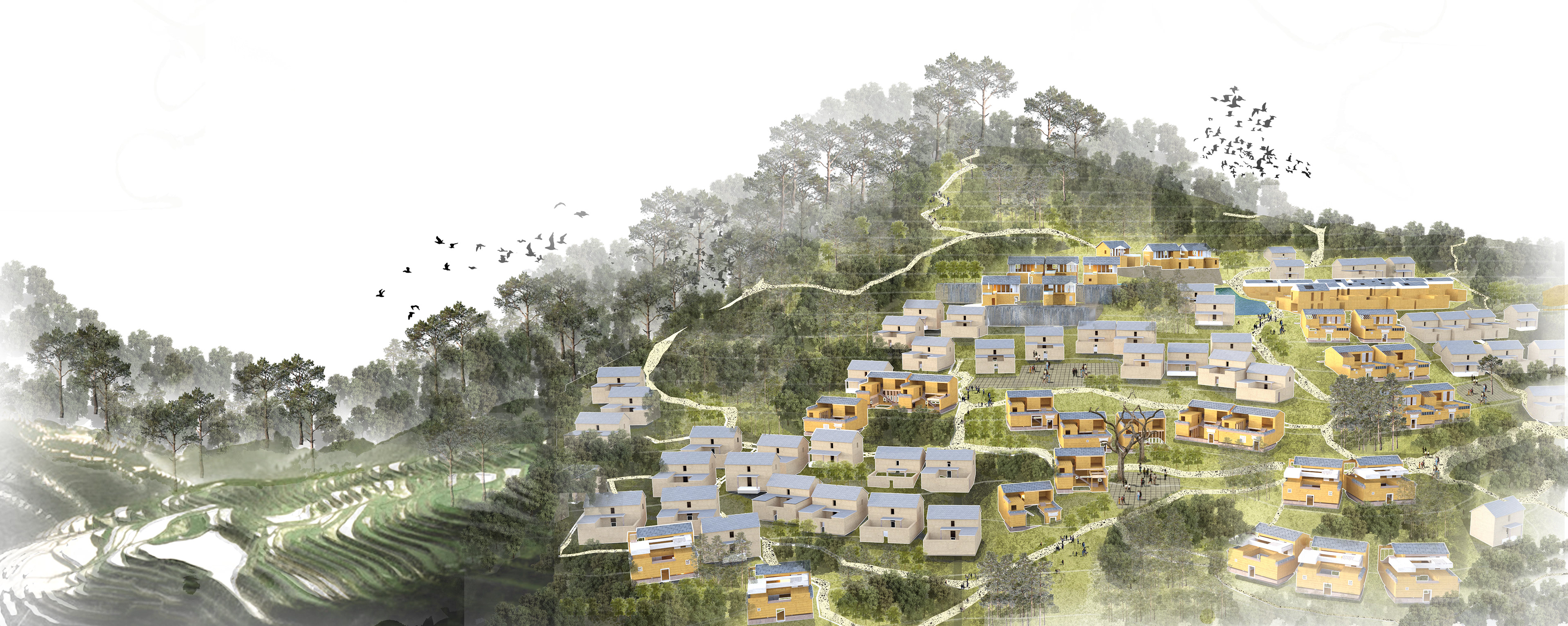Regional Analysis
Suhong, Yunnan, China

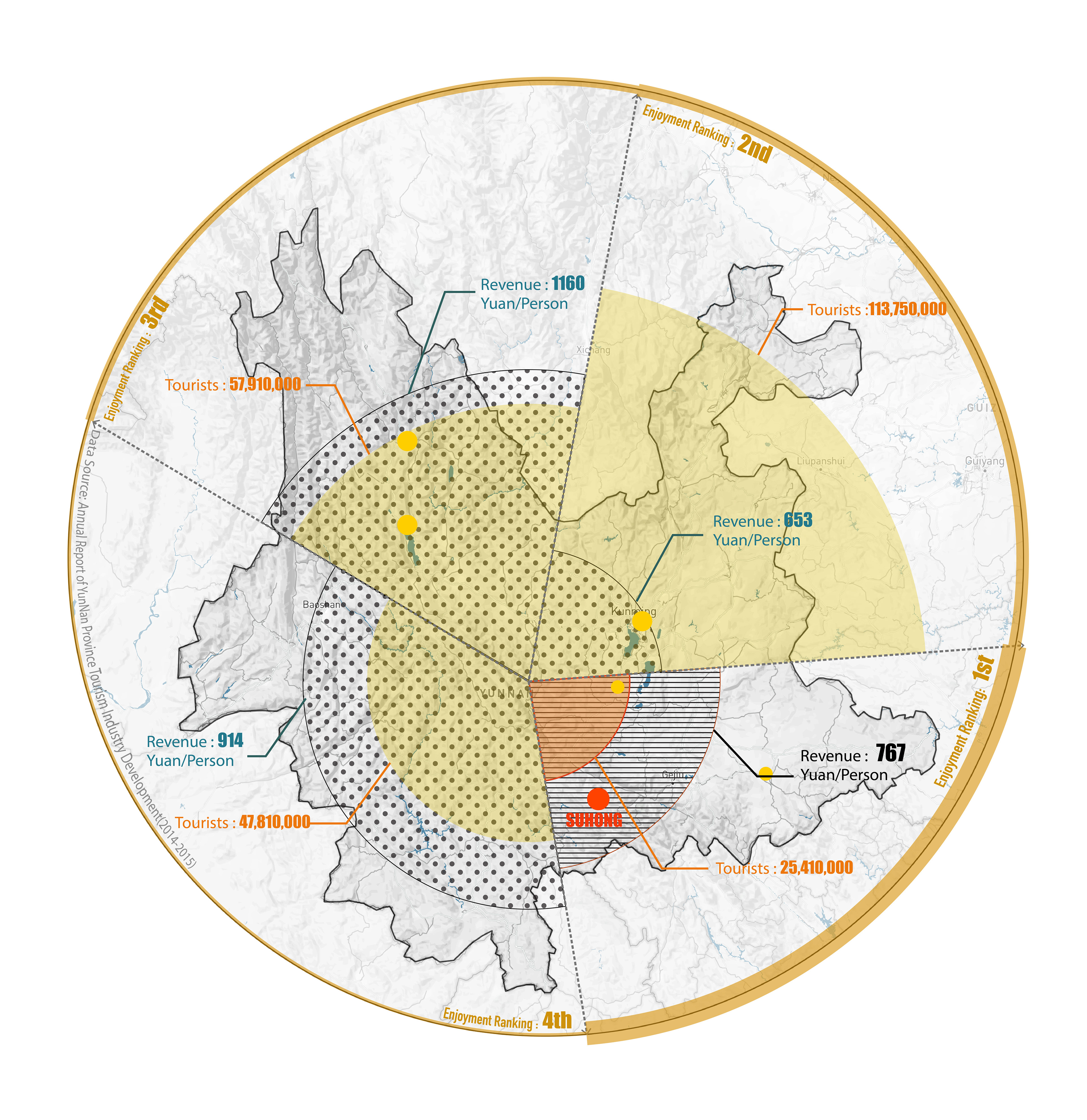
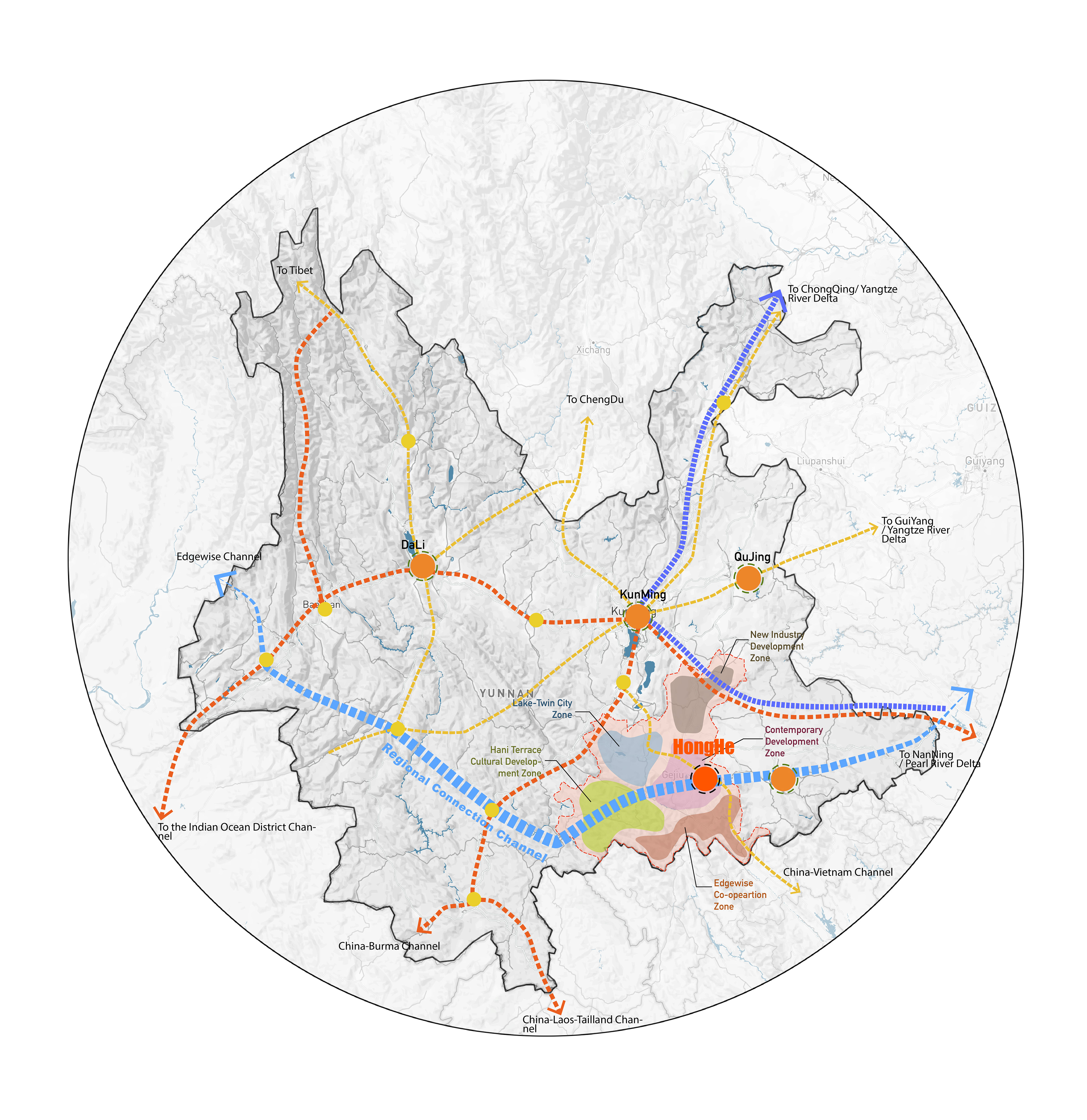

Four Themes
The team reimagined the site into FOUR stages based on topography and public space connection analysis, including:
1. Aqua 2. Hill 3. Woods 4. Cloud.
In each stage, the landscape and the architecture will be married together to co-responding to its concept. The first big move is to redesign the Primary Access on the site. To maximum the travel experience, the new Primary travel routes will connect major public spaces and new lodge communities. The Secondary routes will be built on existing unpaved routes to enhance the connectivity inside the different proposed communities.
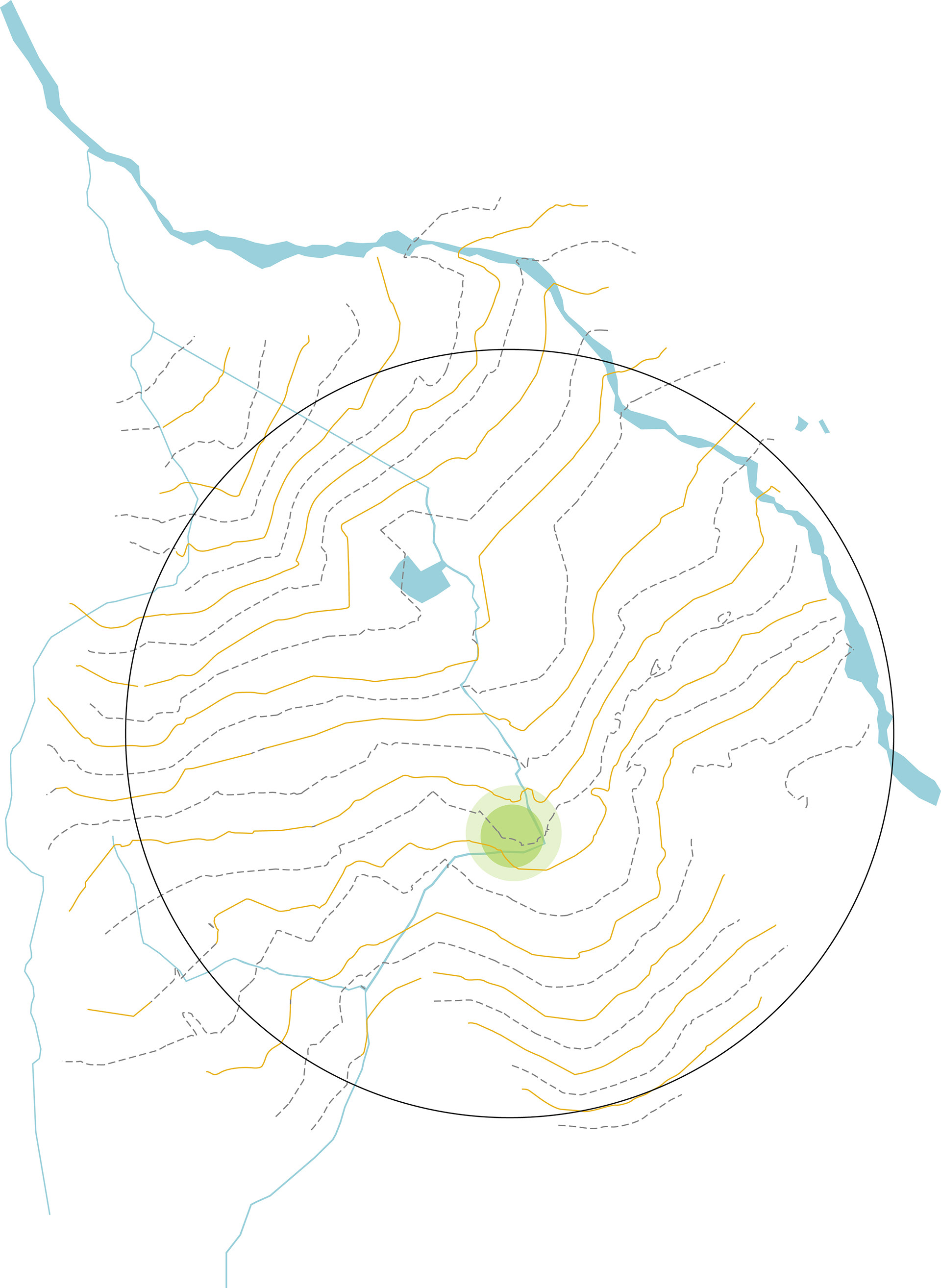
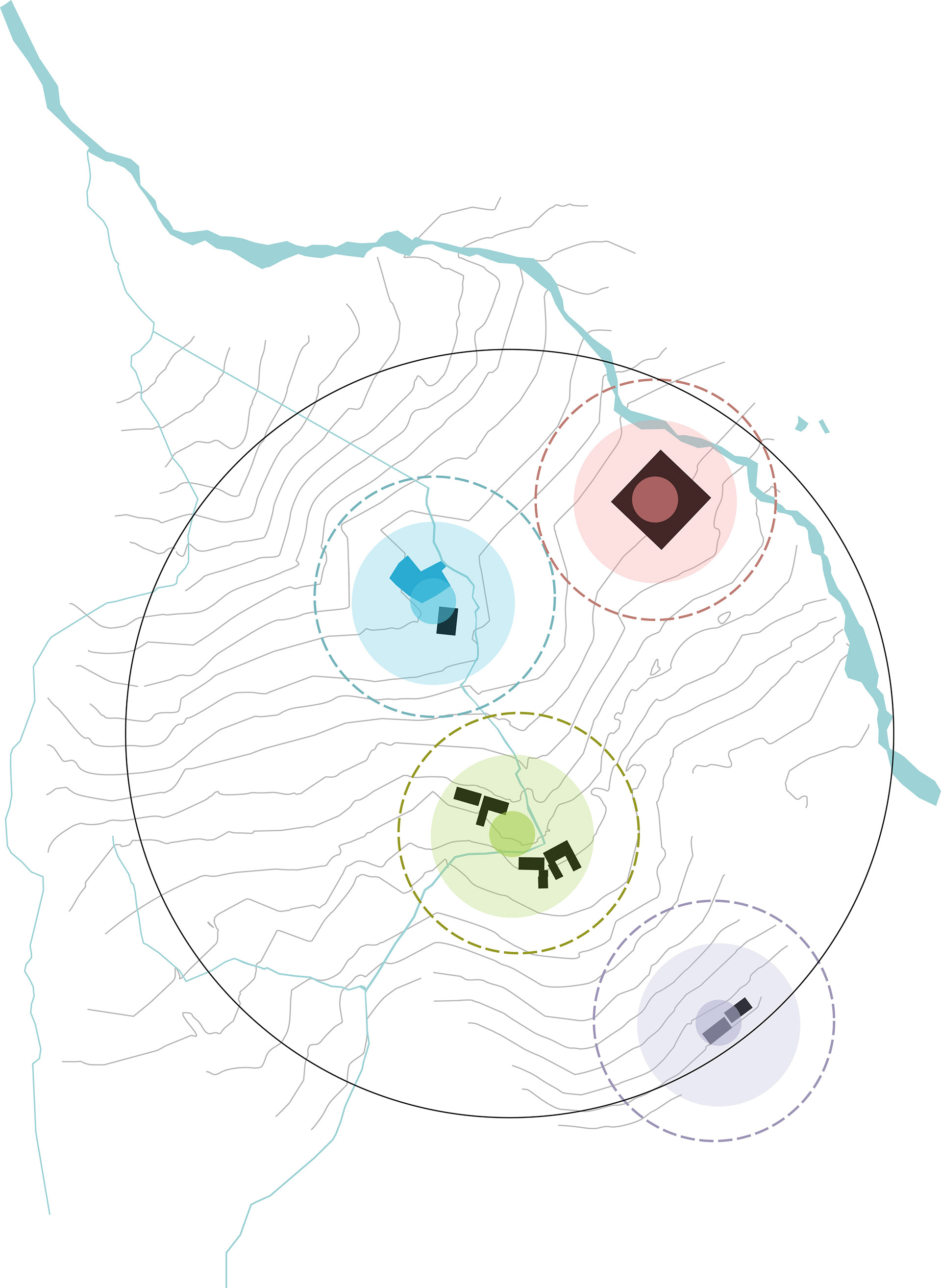

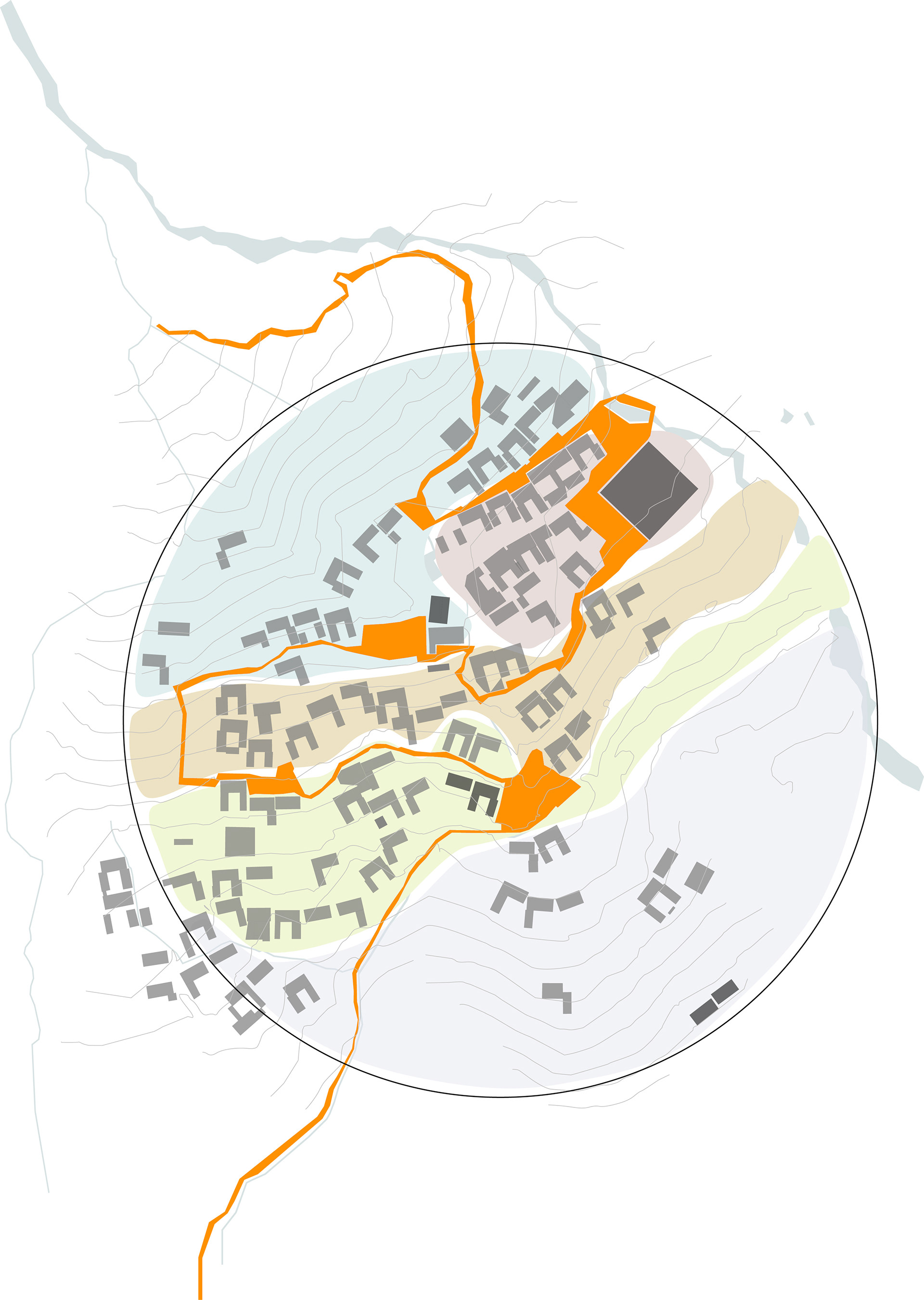
Master Plan

Idea Development
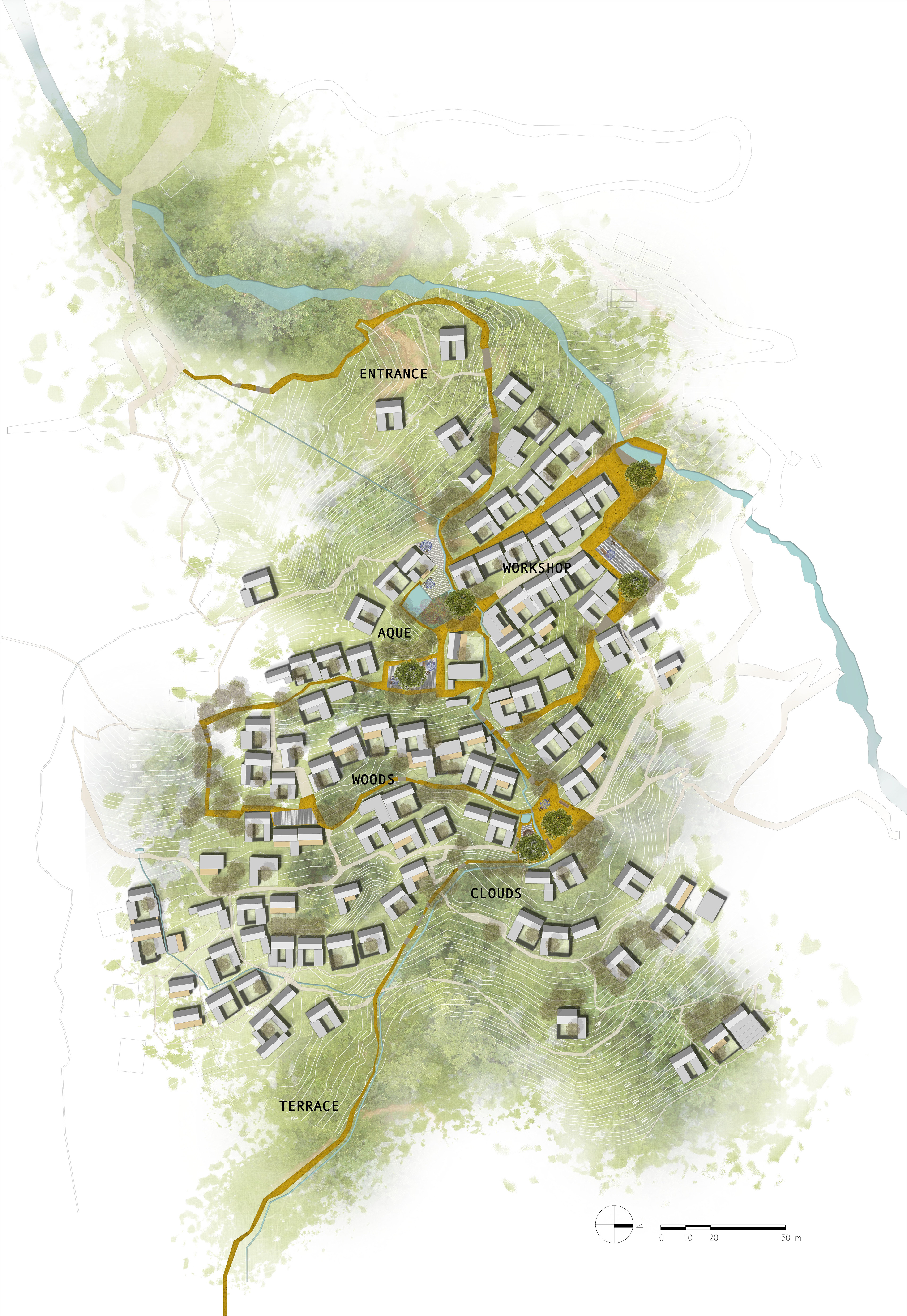
Master Plan


Aque
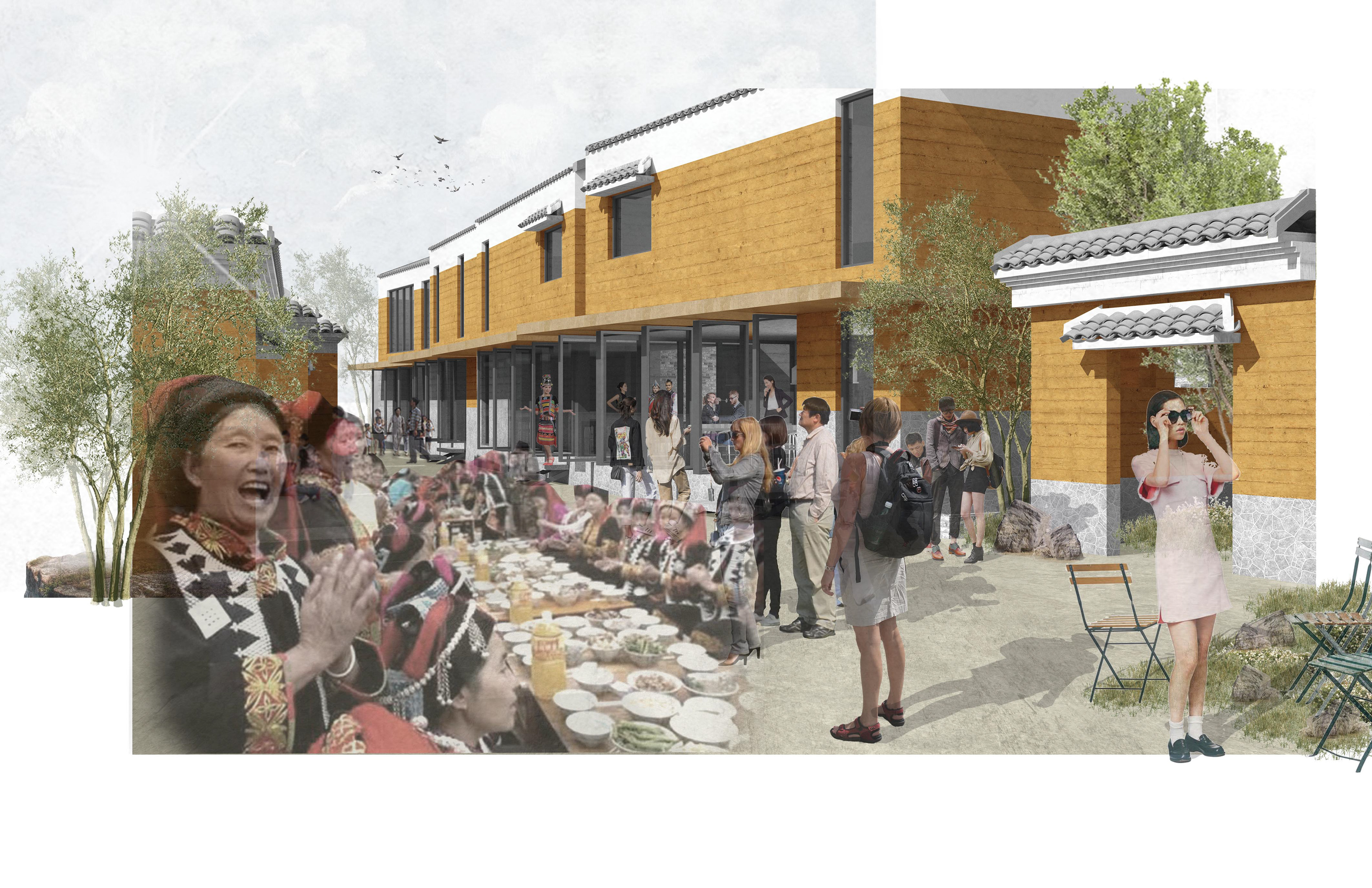
Workshop
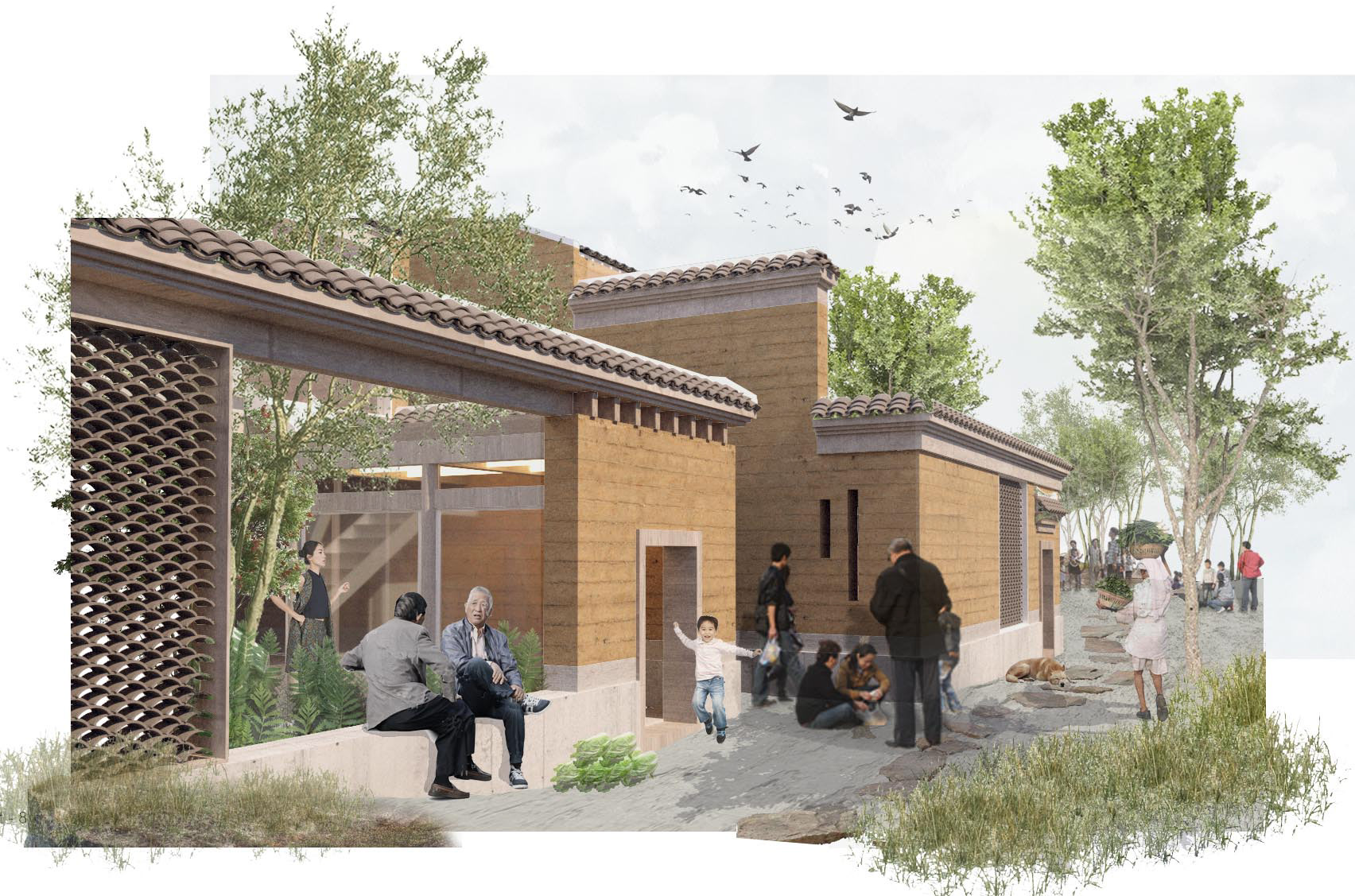
Wood
CLOUDS--停云
Based on the original contoured ear room, it has set up a viewing platform to fully absorb the essence of the sun and the moon. As a single-family exquisite home-care house, designers moved the public space to the second floor, to enhance the closest experience to the sky. The place where the large piece of glass opens the closed view of the original building. The first floor is the living room, where people rest and it is closest to the earth.

AQUE -- 曲水
Aque takes the liquidity of “water” as the starting point, and slowly integrates the external scorpion into the natural environment of Suhong. Take the water around the courtyard into a beautiful view, and introduce water into the interior to create light and shadow. The main consumer groups are couples and small groups, and the two rooms in each building can be connected to each other. Through the redesign of the L-shaped U-shaped foundation, not only ensures the view of the terraced landscape but also meets the privacy requirements.

WOODS -- 栖木
Taking the tree as the prototype, using the original building height, the space is divided into three sections, and the functions are all developed vertically around the center of the small yard. Target the family as a consumer group, the first floor is the living room and the elderly room, which is convenient for the elderly to move; the second floor is the children's room, connecting the first-floor living room for parents to pay attention to; the third floor is the master bedroom and semi-open bath, relax, close and natural the distance.

HILLS -- 傍山
With the advantages of terraced landscape, the traditional buildings are extended and founded on rocks. While the eaves are placed on the back hills, the bottom of the building retreats to give some space to keep it at a certain distance from the mountains behind it. It forms a natural mountain view. The function is to provide two homes for different families living in one duplex. One household up and another downstairs. By moving the entrance to the back hill, it was guaranteed that the two families could not interrupt each other, and the residents entered the interior of the hotel through the trailing mountain trail, creating a sense of contrast.

New SuHong
